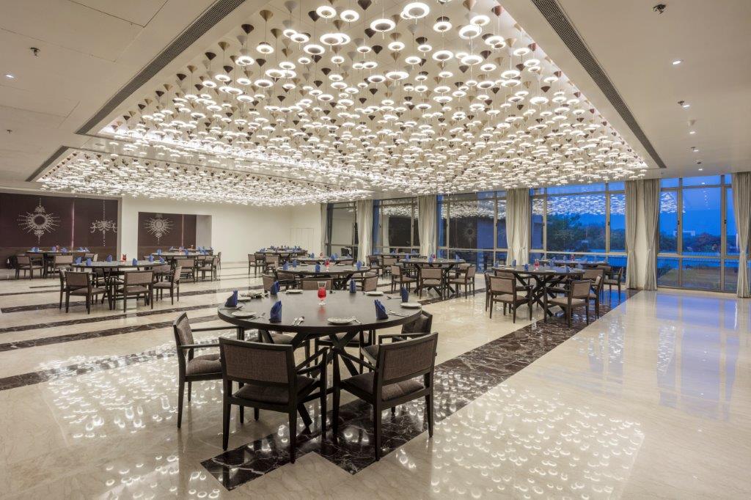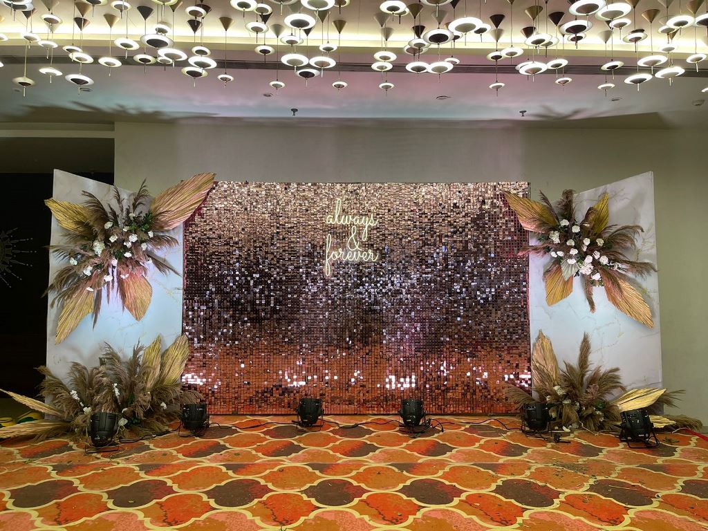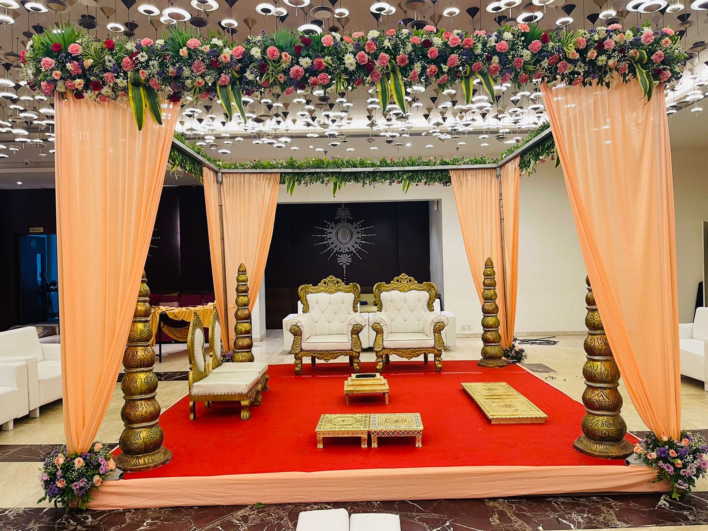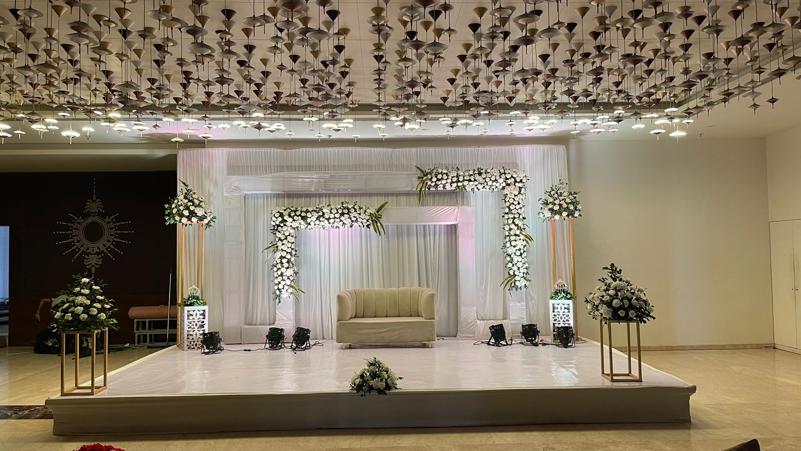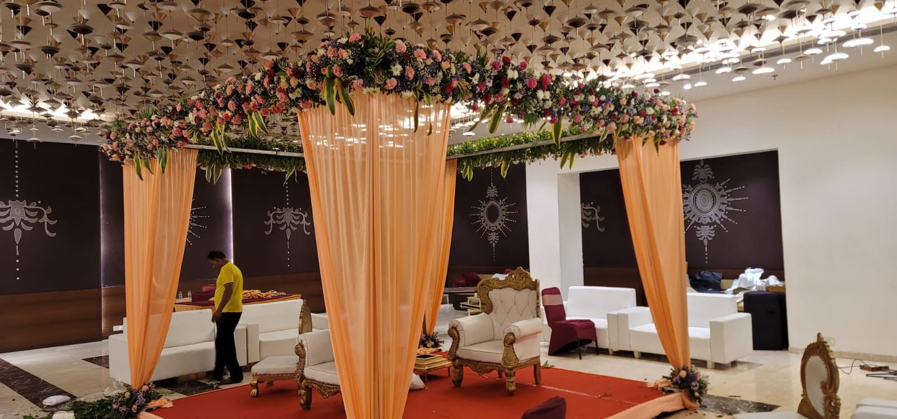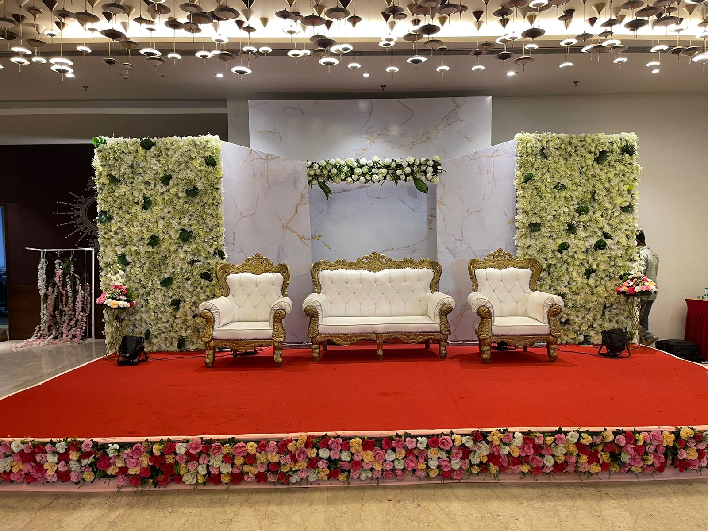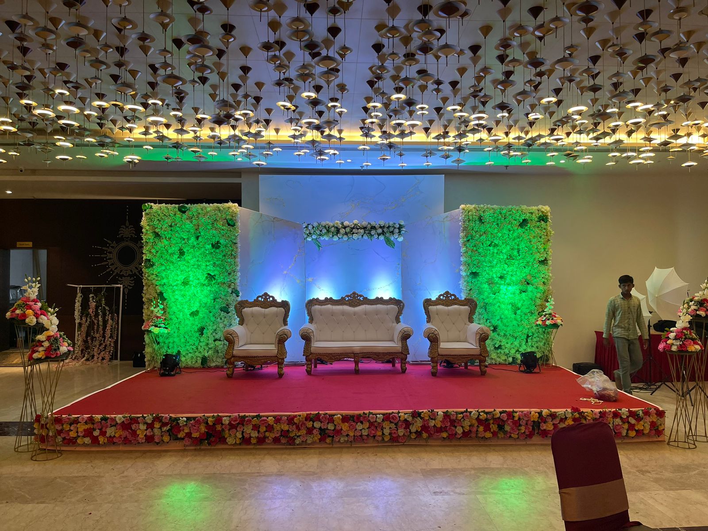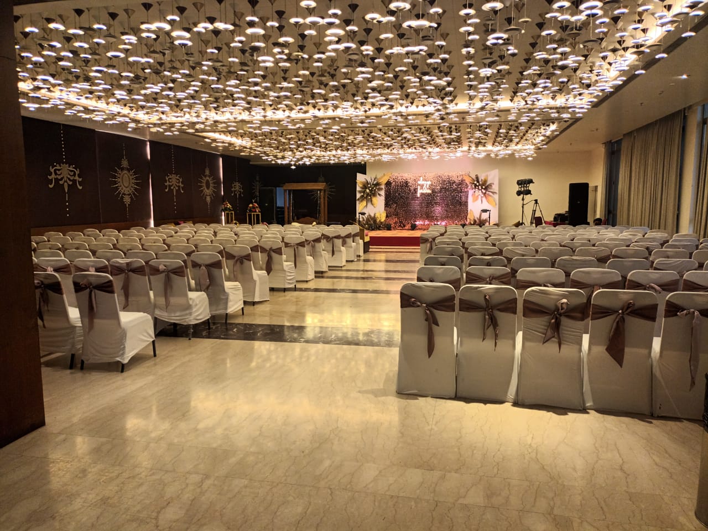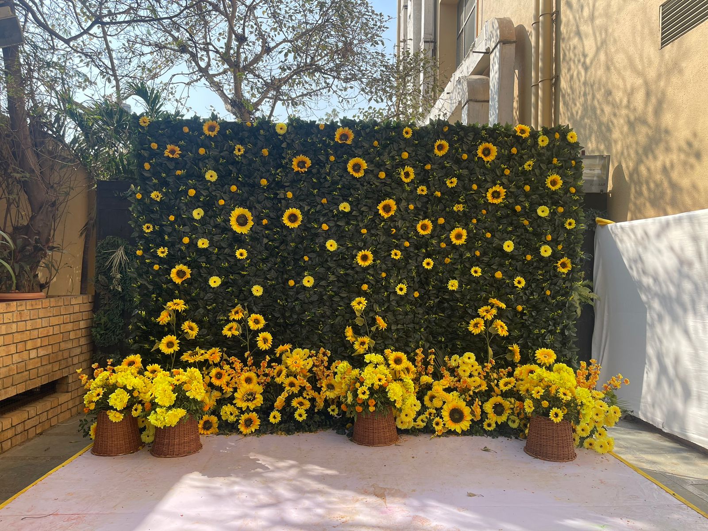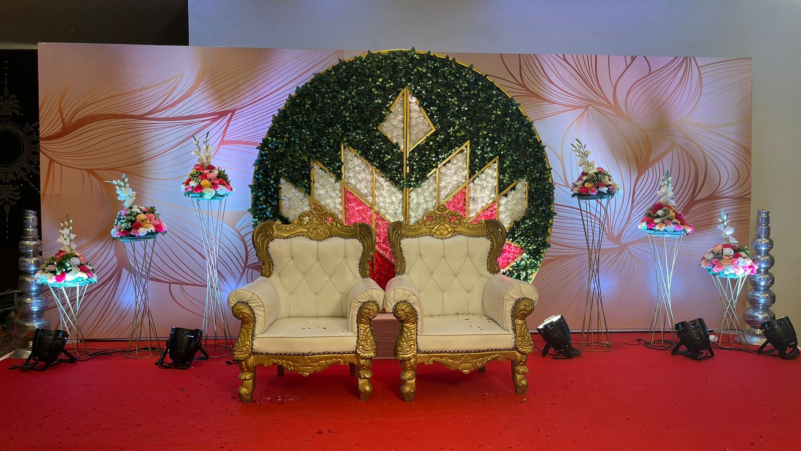Binori boasts of state-of-the-art banquet halls which combines class, elegance and technology like latest multimedia audio and video equipment. Luxurious and multifunctional contemporary spaces at the two distinct banquet halls namely – Sarvam and Sachi can host upto 500 people each making them ideal for any corporate event, cocktail party, or even something as personal as an engagement ceremony, sangeet, wedding, birthday party or an anniversary.

Banquet
Sarvam banquet
Our event venues include:
With an expansive 3800 Sq. Ft. space, the Sarvam hall can accommodate up to 400-450 people in varied seating styles. The seating arrangements for the same are listed below.
Banquet Style (Sarvam)
- Theatre – 200
- U Shape – 120
- Buffet Casual – 300
- Buffet Sit Down – 200
- Reception/Wedding – 500
Sachi banquet
Our event venues include:
With an expansive 3800 Sq. Ft. space, the Sachi hall accommodates up to 450-500 people in varied seating styles. The seating arrangements for the same are listed below.
Banquet Style (Sachi)
- Theatre – 220
- U-Shape – 125
- Buffet Casual – 300
- Buffet Sit Down – 200
- Reception/Wedding – 500










